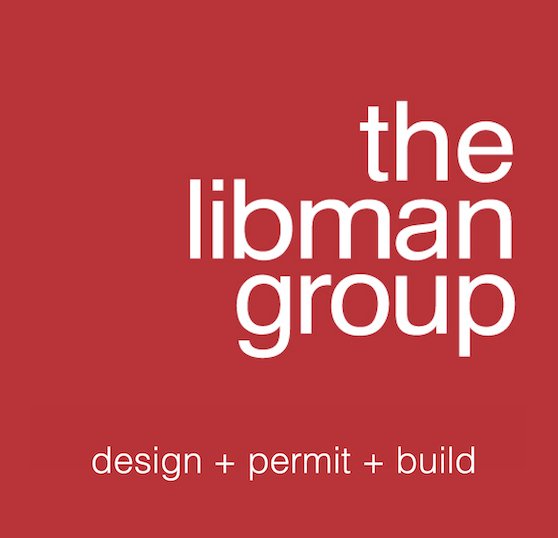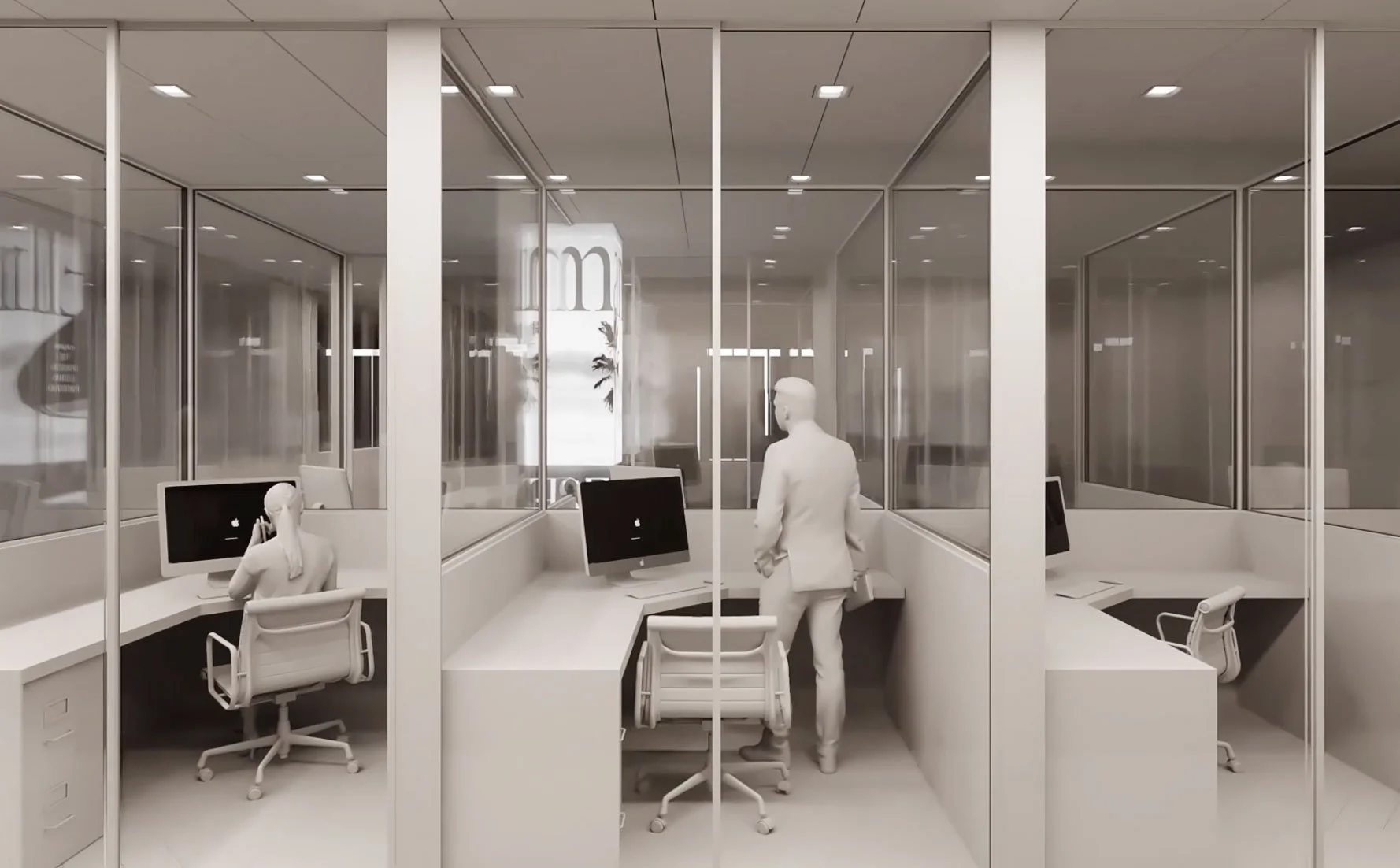Our Mission
“integration of inspiration and implementation”
Our mission is to deliver VALUE, by integrating multi-disciplined licensed professionals in architecture, design and construction into ONE. Therefore, eliminating a duplicity of overheads while streamlining the projects schedule from a linear process into a lattice process. Achieving a center point of responsibility and accountability.
Design inspiration that roots come from volume of space, divided into its proportions and then refined into the interplay between its adjacencies. Once volumetrically correct then the refinement of aesthetics, materials and tactile finishes allowing one to feel, breath and live naturally.
Experience that has awarded us over 2,000 jobs and six million square feet of integrating, inspiration with implementation.
“socially smart office”
In a socially conscious world, today’s office of open plan workstations environment just became privatized.
The design inspiration and solution was to create a glass box that preforms technically by providing supply air in the baseboard and returning it, eliminating pressure buildup of a tight door seal and still have excellent sound attenuation.
Further evidence of HVAC systems show the efficacy of HEPA filtration and UVC light. The diameter of the SARS-CoV-2 virus has been found to range between 0.05 to 0.14 microns. Research by NASA proves that HEPA filters are highly efficient at capturing a broad range of particle sizes, including ultrafine particles below 0.1 microns in size, as well as fine particles. The larger sizes, for which effectiveness reaches 100%, are arguably more important as the virus is carried in airborne aerosol droplets, over 10 microns in size, that protect it from evaporation.
The backbone of technology that is supported by an in-ceiling audio system for connectivity and offers unobstructed views. Privacy of your own office with a door in a workstation’s footprint.
Social distancing is here to stay, and guidelines are in place. The workstation size footprint is comfortably within compliance. People just want to be safe.
Kenneth J. Libman - 9/11 American Red Cross First Responder








